Time for another update on our bathroom-to-shower room renovation, as things have progressed really quite quickly since the last post I did. The team of guys we employed have done a great job and I wouldn’t hesitate in recommending them (so if you live in the South Manchester area and are looking for skilled tradespeople feel free to contact me for their details – although they did say be prepared to wait about six months before they’re be able to get to you!).
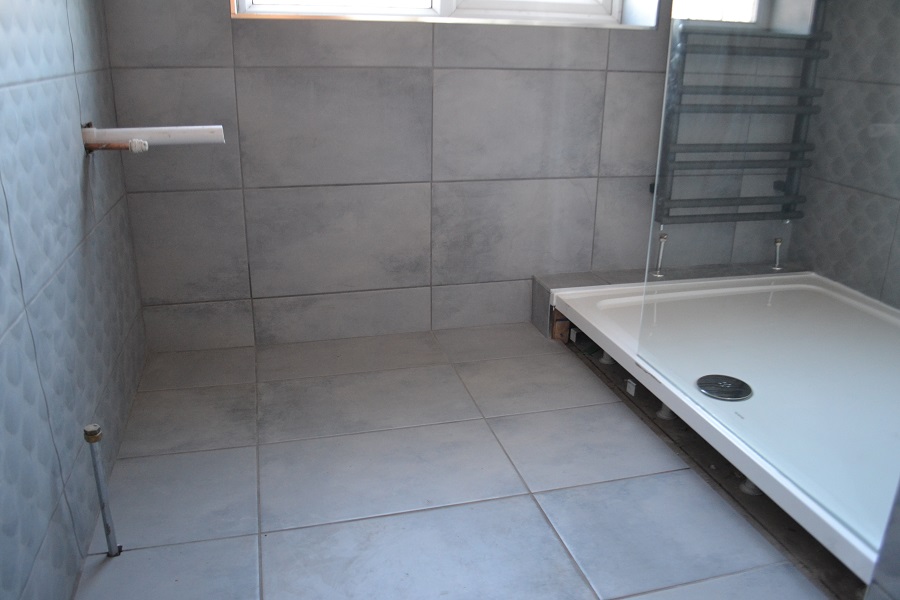 I have been equally impressed with the bathroom fixtures and fittings we got from Bathroom Takeaway. With a massive warehouse in Trafford Park, this friendly and helpful business offers quick delivery and superb prices on a whole range of modern bathroom supplies.
I have been equally impressed with the bathroom fixtures and fittings we got from Bathroom Takeaway. With a massive warehouse in Trafford Park, this friendly and helpful business offers quick delivery and superb prices on a whole range of modern bathroom supplies.
Last time I showed you the Stone Resin shower tray in place, and now all the tiles have been fitted and grouted in a mid-grey colour. The contemporary sand grey Haugesund towel rail was plumbed in and looks so smart against the lighter grey tiles. It’s perfectly positioned so you can pick up a warm towel as you leave the shower.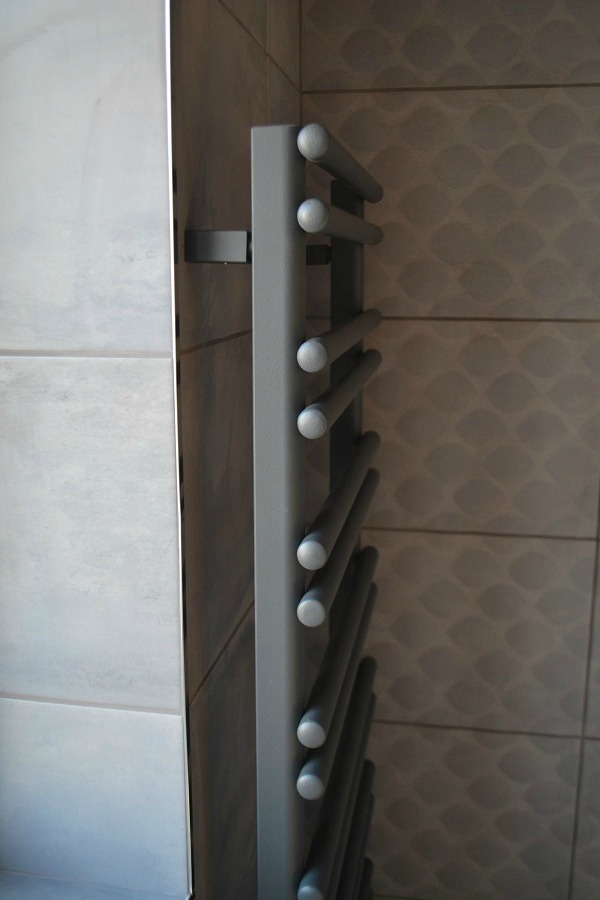
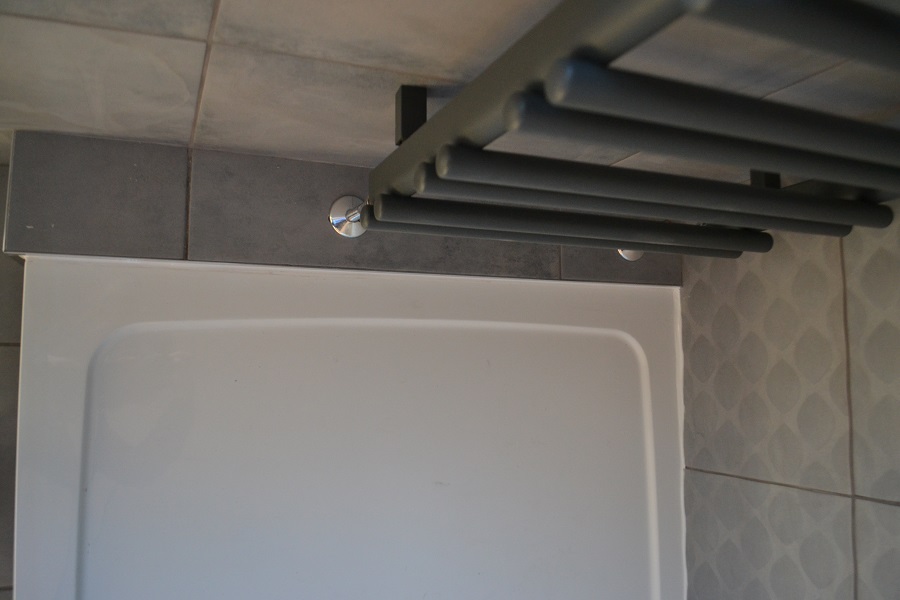 A fixed, glass wet room screen gives a minimal look and at 760mm width is just about right for our 1200mm base, allowing enough room to step in and to contain most, if not all, of the water spray (except maybe when our youngest is wielding the handset!).
A fixed, glass wet room screen gives a minimal look and at 760mm width is just about right for our 1200mm base, allowing enough room to step in and to contain most, if not all, of the water spray (except maybe when our youngest is wielding the handset!).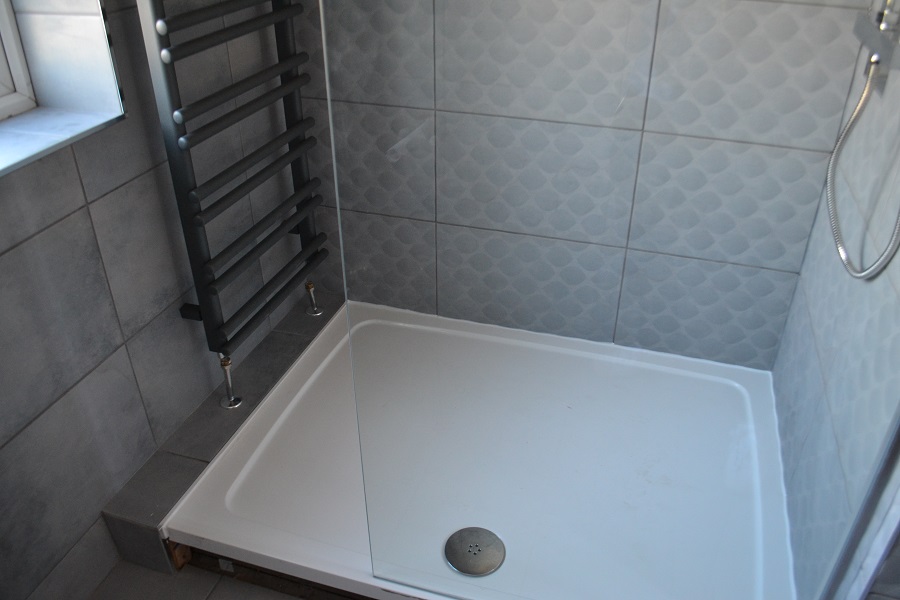
This was a really exciting stage to get to, especially once the sealants had cured for 24 hours and we could enjoy our first showers – such bliss! I cannot describe how lovely the experience was – perfect flow and temperature (both easily controllable) and a lovely feeling of space on that generous shower base.
The shower we chose is the Mind Thermostatic Twin Head Shower Mixer with a lovely large square rainfall head and separate removable handset.
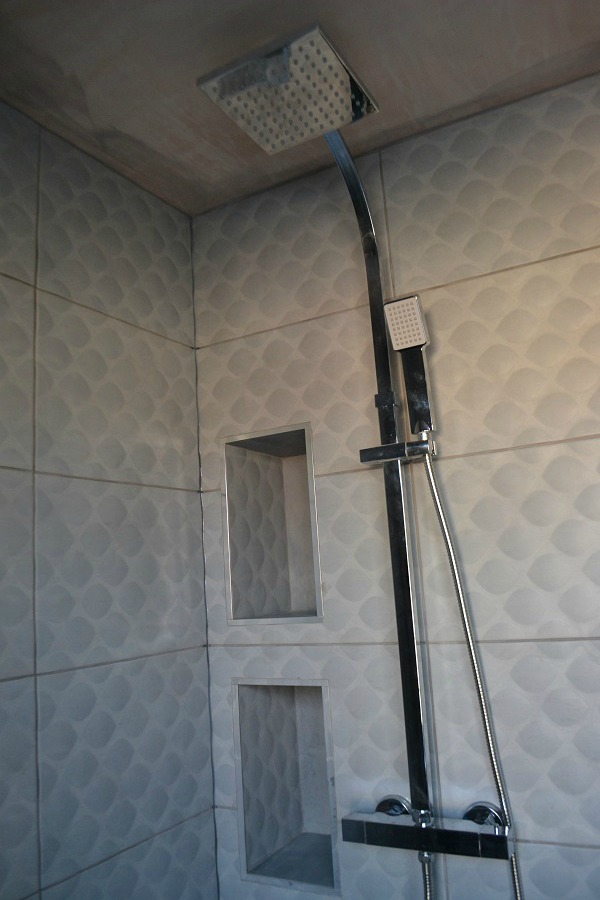
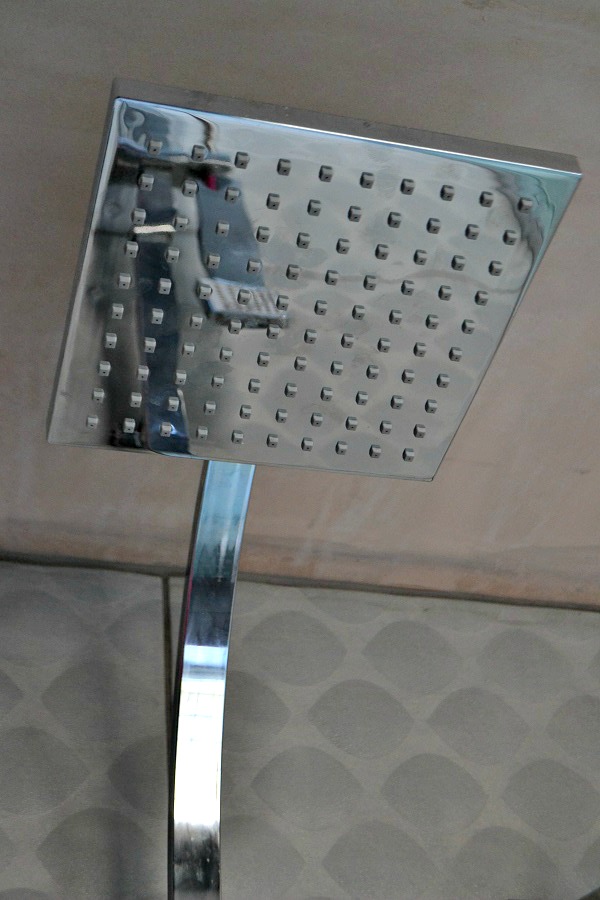
Our handy storage space behind the shower had been tiled around the opening, ready for shelves being put in and a 25cm Ikea mirror door to be fitted.
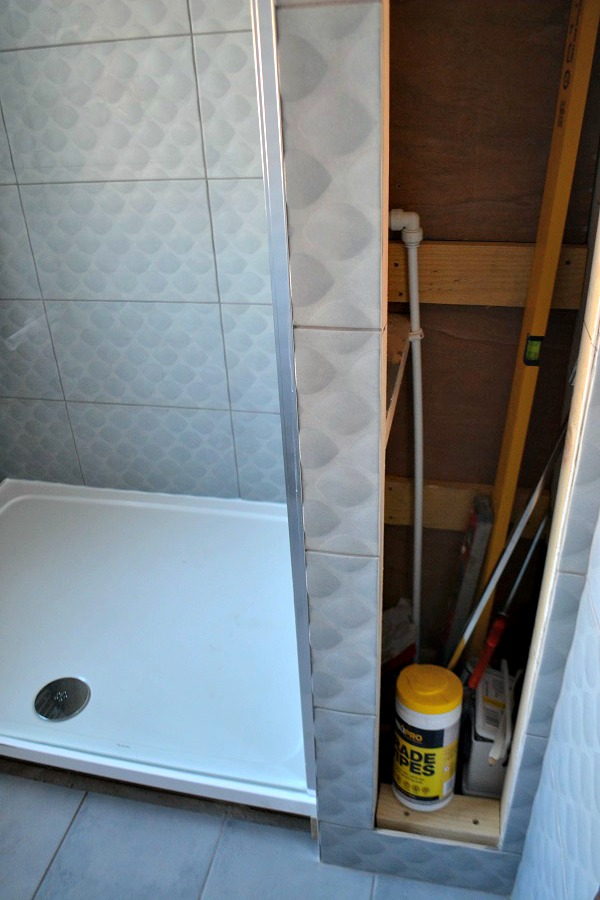
Meanwhile, across the upstairs landing in our little toilet cubicle, the old plaster was removed (well, fell off really) and tiles laid on the floor. Here it is awaiting a re-plaster and a new toilet to go in.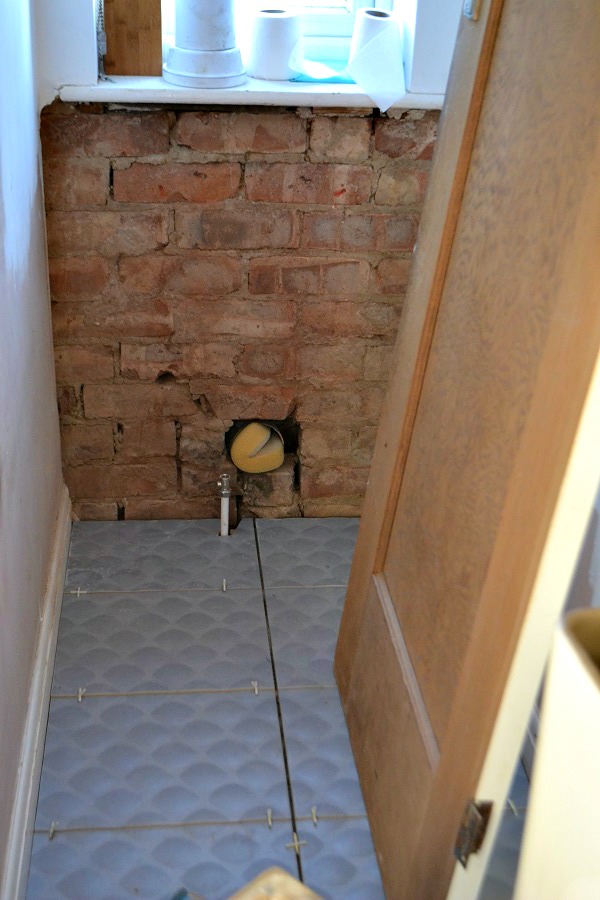
I was really looking forward to seeing the gorgeous Harmony white wall hung sink and vanity drawer in its new home and it did not disappoint; neither did the waterfall tap which I knew the kids would love!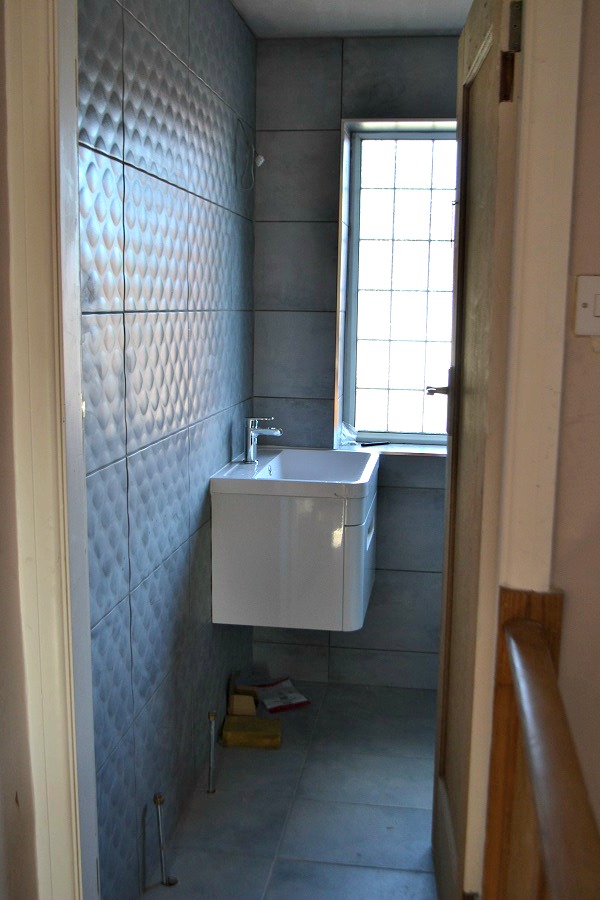
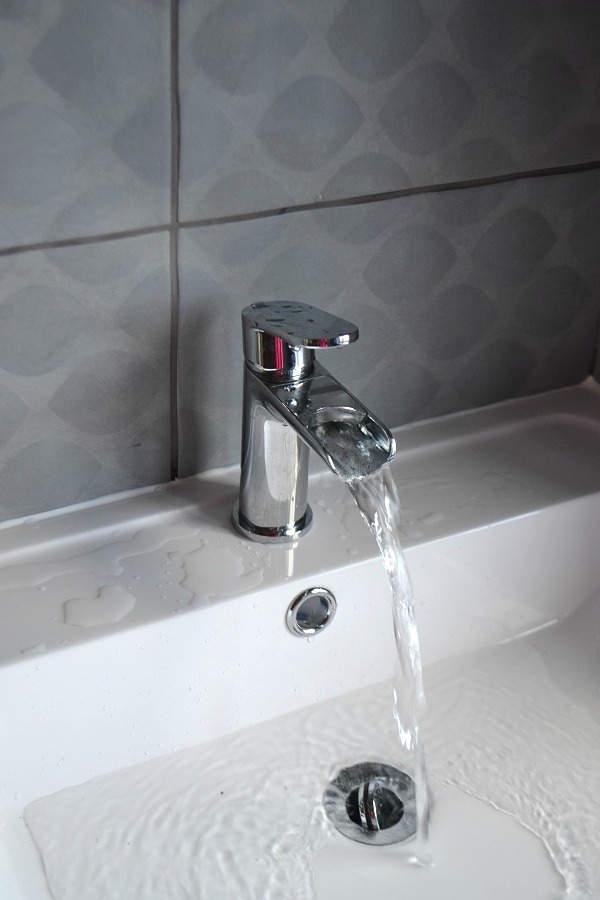
Next week I’ll share the completely finished project with some before and after pictures so you can really see how it has totally transformed our space for the better!
Collaborative post

© Copyright 2016 Antonia, All rights Reserved. Written For: Tidylife
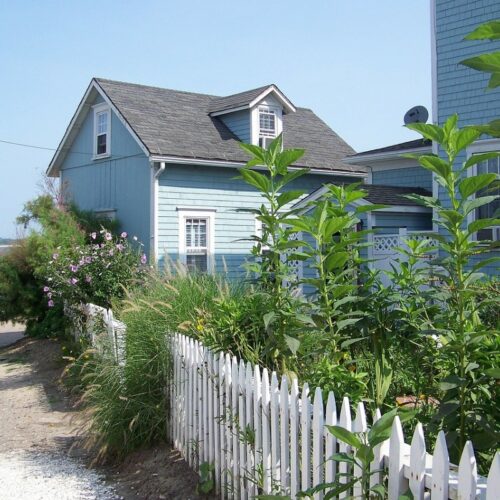

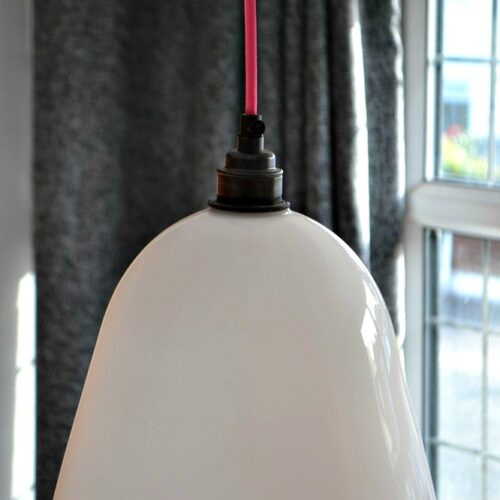
It’s looking fantastic Antonia! We were going to renovate our bathroom a while back, bought nearly all the fittings, and then realised the room we wanted to move it to (and which we had ripped out) had thin floor joists that wouldn’t support a bath! So we had to renovate that room (which turned into the hallway, and then also our bedroom!) first, so we still have the bath in the spare room! I cannot wait until we can get it in situ and I can enjoy relaxing baths and also a nice power shower – ours is useless at the moment (but providing a useful facility for washing out paint trays and brushes! :D). I look forward to seeing the finished room, and if we get too fed up of DIY, I might see if your guys would travel over to Huddersfield! x
Anna International recently posted…How Renovating One Room Turned Into An Entire Upstairs’ Renovation
Wow, sounds like you’ve had a lot of work on your hands! I hope it is all coming together for you. It’s so nice when you see it all taking shape – makes the mess and stress worthwhile! Good luck, I’ll check out your blog! x
It’s really coming along, isn’t it? I love the different textures in the tiles. And that shower looks ace! Ours is very similar and I love all the extra walking space haha x
Karen recently posted…The Psychology of Colour: A Karen Haller Masterclass
Thank you, I’m in love with it! Don’t miss the bath at all xx