Designing your perfect kitchen takes a lot of thought and thorough planning; there are many elements to consider such as layout, style, colour and finishes. There are appliances to choose and maybe even structural changes to be made. That’s why coming up with a great design is crucial, so that it works well for you and suits your aesthetic and pocket!
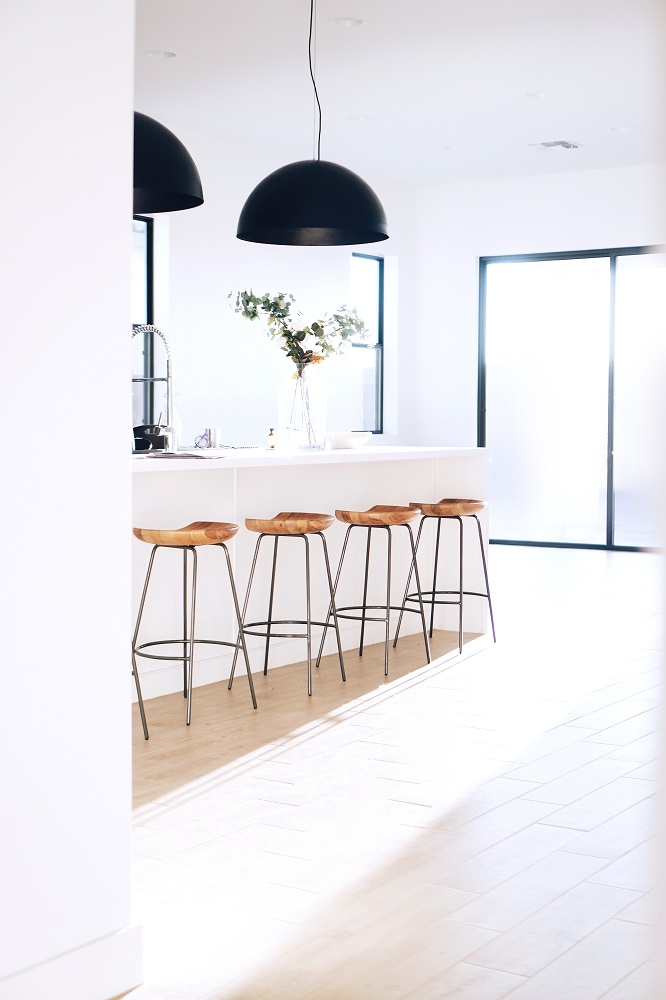
Don’t get overwhelmed, simply tackle your project by following these straightforward steps:
The Early Planning Stage
Start by imagining your ideal kitchen. If you could have anything in it, what would you include? A huge American fridge-freezer, a stunning central island with marble top, or something else? Lots of people these days are opting for at least one exclusive feature, like a professional barista style coffee machine or a stunning wine cooler. Designs like these integrated or freestanding wine coolers from Elite Fridges would give your kitchen an amazingly stylish ‘wow factor’ and be a great addition to your home, especially if you love to entertain.
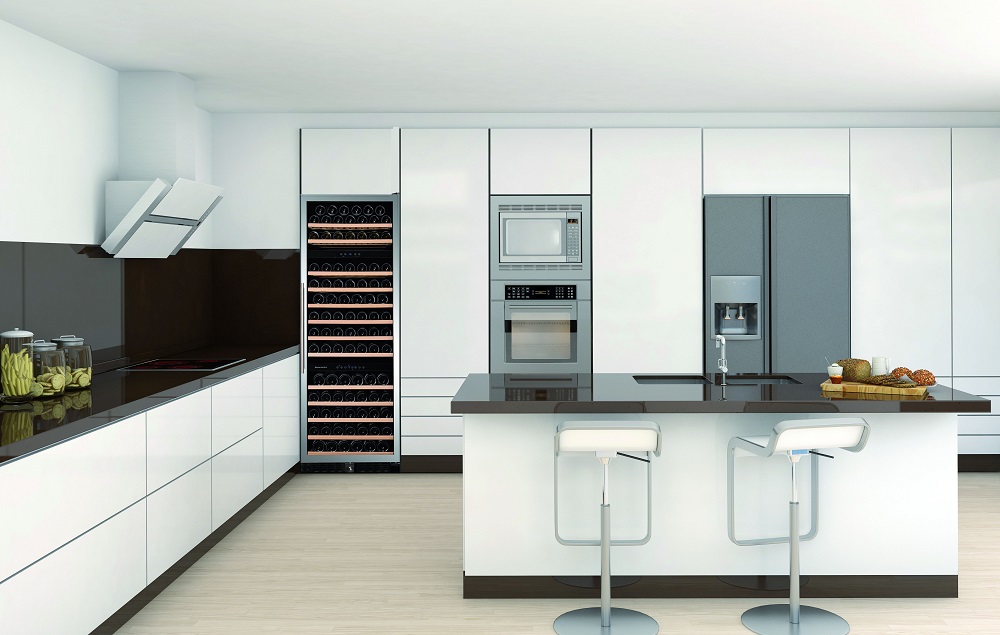
It may be unrealistic to expect to include everything in the final design, but if you start with your ultimate kitchen goals in mind, you can always edit things along the way, when budget or space dictates. Visit kitchen showrooms, read home interior magazines and browse the internet for inspiration. Pinterest is a good tool for saving the kitchens you like to a pinboard; you’ll soon start to see a pattern emerging of the designs that reflect your taste and needs.
Assessing Your Space
This is one of the most important early steps. Assessing the space you have is vital in putting a cohesive and practical kitchen design together. Do you plan to build an extension or knock through two spaces into one to create a more open plan space? Will plumbing and wiring need altering? Or is it a straightforward swap of the existing kitchen and layout? You absolutely need a scaled floor plan, whether that’s simply on graph paper or provided by a professional kitchen designer, using computer design software. A scaled plan will enable you to work out the size and number of cabinets required, the position of appliances, doors, plug sockets etc. to ensure that everything fits in. For efficiency, it is often quoted that your cooker, fridge and sink should be positioned in a triangular shape, so that you are within easy reach of all three as you prepare your meals and snacks. It’s a tried and tested rule, so certainly something to keep in mind.
What’s the Purpose?
Primarily the kitchen is for preparing food, of course, however you might want it to be more multi-functional and a very social space, with room for guests to mingle if you entertain a lot. Or perhaps central to the design will be a large dining area where you can sit and eat as a family. If you love to cook, do you require a lot of meal prep space? If you use a lot of different pots, pans, crockery and kitchen gadgets can you fit enough cabinets into the design to accommodate everything ,or do you need to pare back your belongings? Do you buy your food shopping in bulk and need extra storage areas for that? Figuring out the purpose of your kitchen and how you would like it to function on a day to day basis is essential for creating a great design.
Budgeting
It is possible to create a kitchen even on a tight budget, but any kitchen remodel or replacement will cost and it’s important not to let the finances run away with you. Factor in the purchase of the kitchen itself and whether you will be hiring a designer, a builder, a kitchen fitter – or do you plan to do everything yourself? Be realistic and always add a contingency for any unexpected expenses. If you realise you are going over budget, work out the essentials you need to spend on and then assess if there are savings you can make elsewhere, e.g. by ordering your kitchen from a different supplier, opting for a vinyl floor instead of solid wood, a laminate worktop instead of stone etc. There are ways to shave off costs without compromising on style.
Choosing Appliances
If you are happiest at home in the kitchen and love to do the cooking, you may be planning on incorporating some labour-saving, modern appliances. So decide whether you have a preference for a gas, electric or induction hob. Will you require a double oven? Range or built under style? Would a steam oven be handy? Do you prefer a separate fridge and freezer, or if you don’t batch cook and freeze a lot of meals, could you manage with a combined fridge/freezer? Is the washing machine and tumble dryer included in your kitchen design, or can you house those separately in a utility room? Would you be keen to invest in smart appliances such as a cooker that helps you time your cooking precisely or a fridge that tells you when supplies are running low? These are some of the nicer decisions when it comes to kitchen planning!
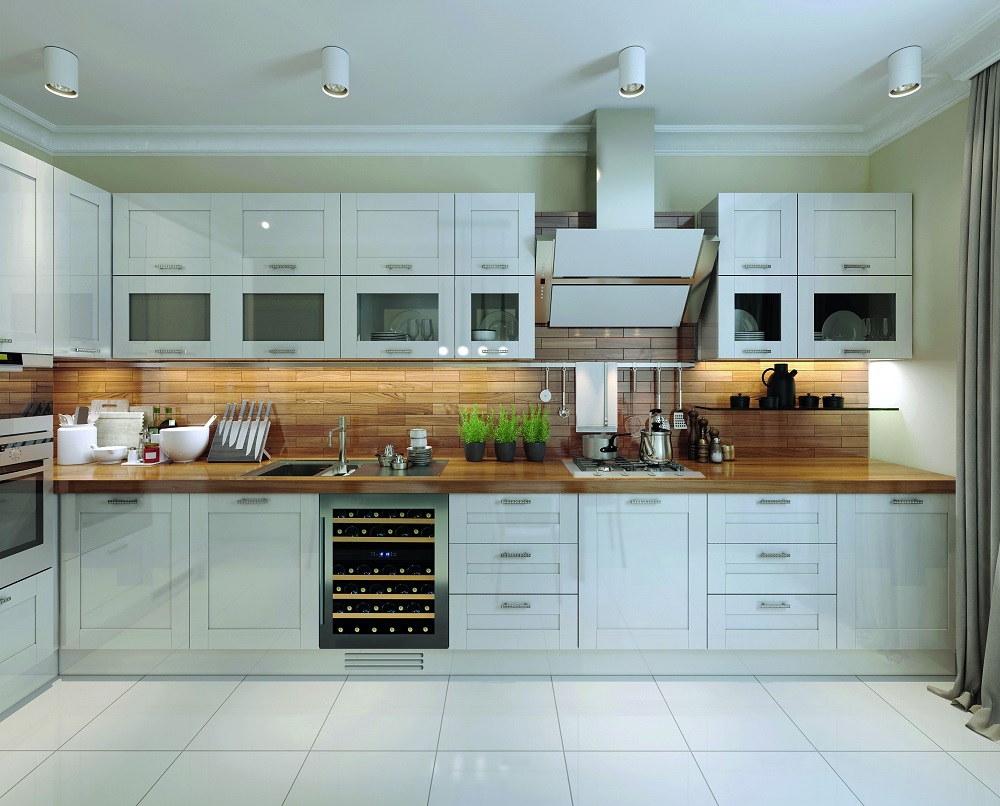
Style Choices
The ultimate kitchen delivers on looks and function, no one wants style over substance, but rather both in equal measure. A good quality kitchen will serve you well for years so it’s wise to get the best you can afford. You can keep the look updated with features like new cupboard handles, lighting, blinds etc. Elevate your design with stylish light fittings and opt for switch plates in brushed metal rather than standard plastic fittings. Maybe you’d love to include extra cool features like soft close drawers or a stunning custom-built pantry for all your baking supplies. A unique glass lantern roof or crittall style windows or doors onto the garden could give your design the exclusive look you desire.
The opportunity to design your perfect kitchen is something we only get to do once every few years, usually. So planning it carefully in advance, choosing the finishes, colours and layout you really love is vital. Whether your style is Nordic and neutral, homely and traditional, dark and brooding, quirky and retro, space age and sleek, there is a stylish kitchen that’s perfect for you – good luck in designing it!
Collaborative post
© Copyright 2019 Antonia, All rights Reserved. Written For: Tidylife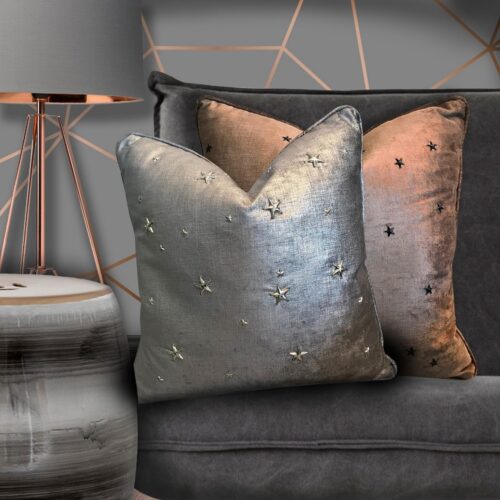

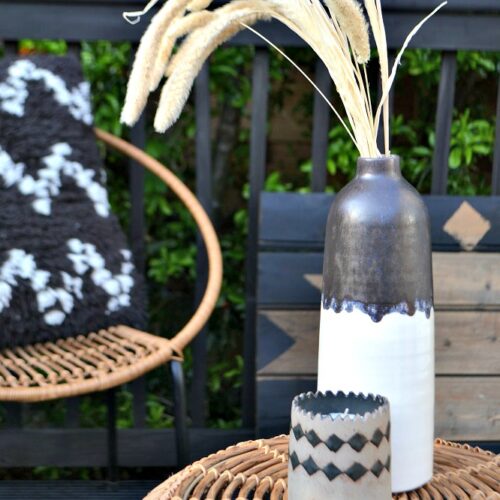
Leave a Reply