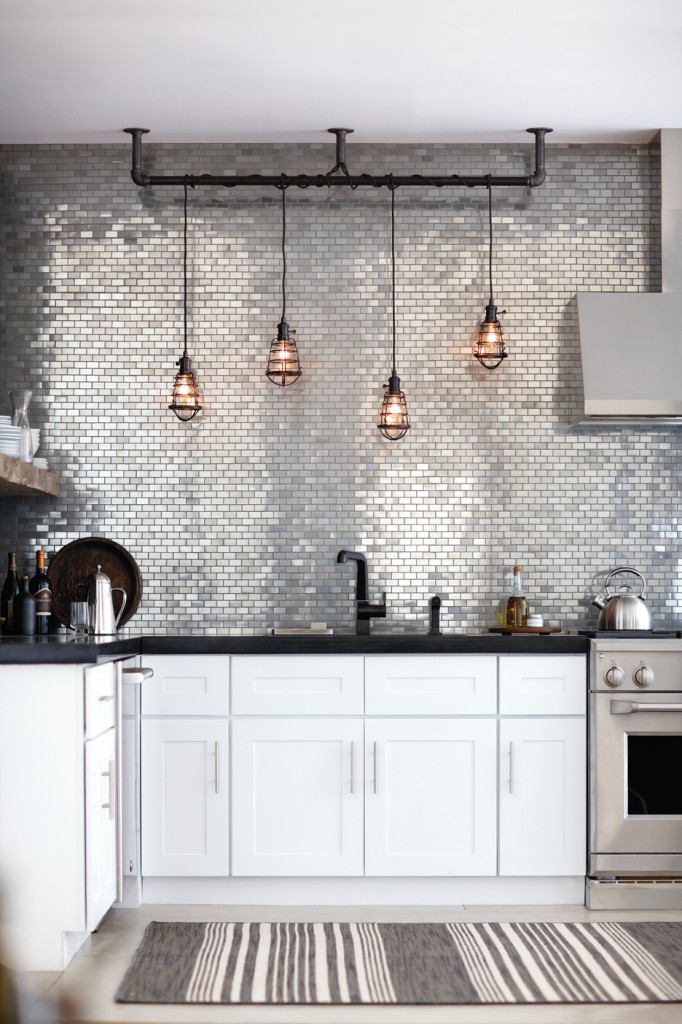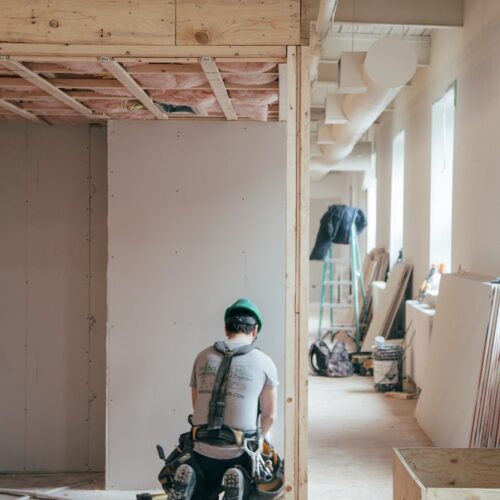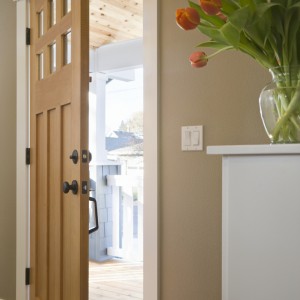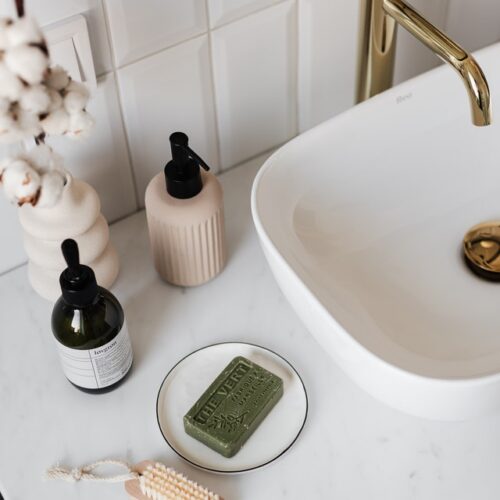
Our kitchens are not usually something we are lucky enough to get to change on a regular basis. They may need to last us between ten and twenty years, so if you are planning a kitchen remodel it is vital to get it right. Think about every design aspect you would like to incorporate down to the smallest detail; you may need to compromise, but at least you’ll have a comprehensive list of essentials as well as the extras you’d love to have in an ideal world. Assuming you already have your budget in place, which is pretty fundamental, here is a round up of all those other important considerations:
Style
Are you opting for an open plan kitchen rather than a separate room and if so do you mind being in full view of any guests whilst cooking? Have you also considered whether cooking smells, noise and visible mess could pose a problem?
The look of your kitchen should reflect your personal style. Do you want a super slick, high-tech and glossy kitchen, or do you prefer a more rustic, handpainted style? Make a mood board of kitchens, colours and design features that you love – Pinterest is a great way to source ideas and organise them onto a Kitchen Inspiration board.
Layout & the importance of measuring
Draw a scaled plan either by hand on squared paper or use an online 3D planner, which many kitchen companies have as a feature on their websites. Include windows and doors and carefully start to work out your layout and required unit sizes. It is so important to measure everything in your space – time and again. Cutting out scaled cupboards and appliances and moving them around your plan can really help, or seeing them on a visual 3D kitchen builder. It can ensure you consider things like not blocking out the light of a window.
Decide where your rubbish and recycling will go. Can you build in some sort of system to keep it hidden or organised in the best way possible?
Can you allocate an area for coats and boots if you tend to access your home via the kitchen and does the family pet need a small corner of the room? Where will your radiators be positioned and plug sockets – have you factored in enough of them?
Sufficient storage
Will your new kitchen provide adequate storage space and how can you be sure? The best way to assess this is by making an inventory of all your current kitchen storage needs, e.g. baking equipment, food bought in bulk, pet supplies. If you like to bake a lot, can you fit a pantry cupboard into your design for all your ingredients and equipment e.g. mixers to be housed together? Are you a coffee lover and perhaps a homeworker, so would it make sense to create a space for a coffee station?
Make a really comprehensive list and assign a cupboard or shelf in the new kitchen layout that will house everything listed. Will a combination of cupboards, drawers and open shelving work best? Open shelves are now a popular option instead of wall units, but can you keep them tidy and would potential dust or grease issues bother you? If so, closed cupboards might be better. Do you want any glass doors? Have you considered having a drawer underneath your sink for cleaning products, rather than a cupboard? Drawers also work better for housing pots and pans.
Lighting and Appliances
Task lighting is essential above your hob and lights beneath wall cupboards will throw light on to your worktop. Spotlights in the ceiling are a popular choice in modern kitchens for general lighting, but if you need a lot of them they can work out expensive to have on for long periods of time, so perhaps think about a combination of lighting, including lamps or decorative pendants as alternatives for when you don’t need the spotlights on.
Are you planning to install an electric or gas hob and oven or a combination? Choose the best appliances you can afford; now is the perfect time to upgrade and ensure you get the features you really want, whether that may be an oven with a touchscreen and integrated cookbook such as those from Amica or a tap that immediately dispenses boiling water for instant hot drinks.
Will your washing machine, tumble dryer and dishwasher be located in the kitchen, or could you put them into a separate utility area for convenience, reduce noise and hide laundry piles?
Traditionally, kitchen design takes into account the location of the cooker, sink and fridge in relation to each other. Ensure there is a triangle shape between the three to keep everything within easy reach while you are preparing food and cooking.
Flooring
You’ll need a type of floor to complement your kitchen units and the style of the room but you also want something practical. Tiles can be cold underfoot, so maybe think about underfloor heating. But also bear in mind that if you drop something like a plate onto tile it is likely to smash. Also, grout gets dirty, especially if you have children and pets. Wood is not usually an ideal floor in a kitchen because it will be washed a lot which can cause a warp. Unless it is something hardwearing like oak and well protected, it might be better to look at a wood effect floor. Vinyl flooring can be a really practical choice, whether a wood style or something funkier and bold. Get samples and choose wisely!
Work surfaces
Try and configure as much worktop as possible into your design, you often need more than you think for small appliances and to give you sufficient room to prepare food, cook and bake. The type of work surface you choose depends on the look you want and according to your budget. At the expensive end of the scale are surfaces such as granite and Corian. Be aware that you will need to take care with them as they can scratch and mark – you will need to use appropriate cleaning products and chopping boards to protect them. Middle range is wooden butchers block, which makes an attractive worktop, but it too needs careful treatment with hot pans and spills. Then you have the budget option of laminate which is hardwearing and affordable. Concrete is a fashionable option, but as with wooden worktops, this material can stain easily if you do not look it properly and you will need to protect it with a sealant that is food-safe.
Dining
It is always advisable to try and squeeze in somewhere to eat in a kitchen, whether it is a small table, a booth (which can incorporate storage inside the benches) or a breakfast bar. Perhaps you could include a central island in your design that could double up as a worktop and eating surface? With built in storage, too, an island can be a real kitchen asset.
So those are my top tips for kitchen planning. I hope they have helped. And of course, when you shiny new kitchen is in place and all the appliances installed you’ll want to keep everything looking gleaming and brand new for as long as possible so follow the manufacturers care instructions. There are lots of natural cleaners that are kind to your kitchen and cheap to make – for example olive oil to remove finger prints and bring a gleam to your stainless steel, a cup of white vinegar on a hot wash cycle to keep your washing machine drum clean and fresh smelling and half a lemon heated in a microwave will help you remove food deposits more easy. You can find more tips on my Easy Cleaning pinterest board.
Don’t forget all the lovely finishing touches too that really make the room – blinds, kettle and cups, toaster, kids artwork, even fairy lights around a window can all make your new kitchen homely and inviting.




We’ve just finished renovating our kitchen, we couldn’t do it on our own though. We have problems discarding all the waste left, fortunately my colleagues from the company I work in came over to help. We also had difficulties with the electricity and placing the lamps, we’ve put them on a very inappropriate place but then, because I couldn’t figure out how to move them along with the wires and everything, a close friend of mine, who works for an electricity company came and fixed everything. I’m glad we finished that project finally! By the way the style of your kitchen is amazing!
Sadly not my kitchen! Wish it was though 🙂