In an ideal world, we would all have our perfect kitchen. The sun would beam through overhead windows framing a magnificent kitchen island while state-of-the-art kitchen appliances line the sides and sliding French doors open out onto a lush green garden. Unfortunately, in an age when the average British home is only getting smaller, the reality for the vast majority of us is something quite different.
Fixed dimensions and a lack of space are problems many homeowners face. Even if a kitchen extension is affordable, it is often not feasible. But that does not mean that a modest-sized kitchen can’t become a room of the home we pride ourselves on. Even a small kitchen, if cared for well, can be a place of optimum practicality and presentability where we are able to host guests and enjoy preparing meals.
In this kitchen design guide, we outline a few tricks of the trade on how to make your kitchen feel larger without having to break the bank on an extension. All it takes is a few simple measures and some effective kitchen storage solutions to get your ordinary kitchen feeling more spacious and organised.
Monochromatic Kitchen Colours
Let’s begin by envisaging the dimensions of your kitchen completely bare and build from there. The first rule when it comes to kitchen design in a smaller space is making sure your kitchen is predominantly a light colour. Two-tone kitchens have become more popular over recent years, but the most essential design aspect is having an extremely light shade like white or cream as the most prominent colour in your kitchen.
Different colour tones can segment off sections of the kitchen. We end up tripping over sudden and extreme shifts in colour and things begin to poke out and surround us. Monochromatic colour schemes are, without a doubt, the best plan for smaller kitchens.
A single or few similar tones cause our surroundings to merge in unison. A monochromatic kitchen colour scheme creates fluidity and lends the impression that there is more space than there actually is, so instead of our eyes tripping over highlighted edges, we perceive the kitchen to be roomier and less isolating.
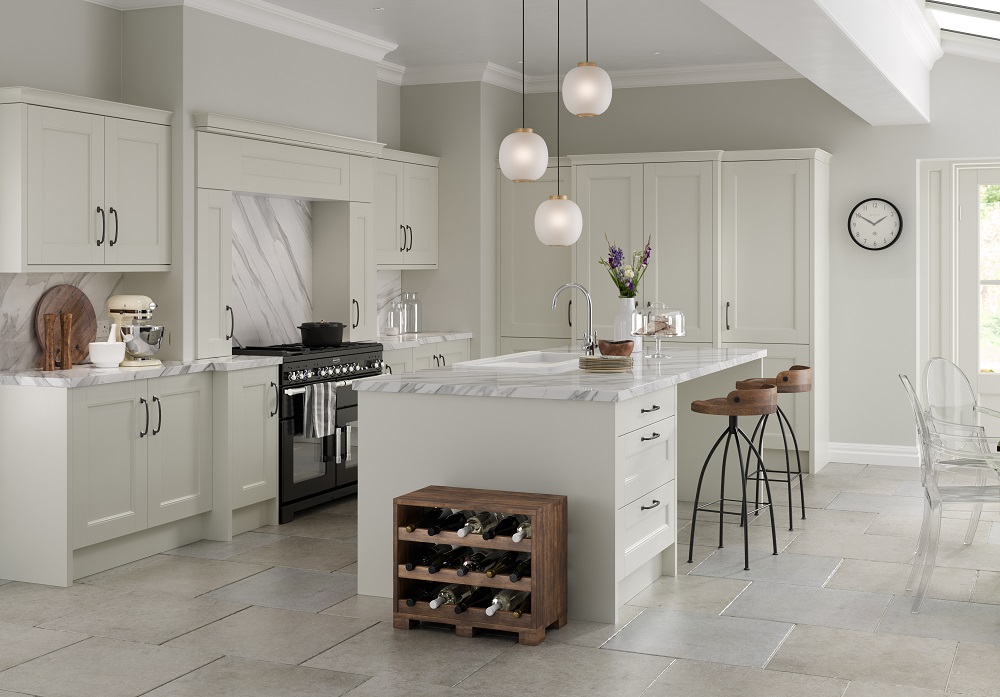
Reflection and Perception Tricks
Light colours are also reflective. Using reflection is an effective way of making smaller rooms feel freer and more comfortable. In smaller kitchens, reflective surfaces bounce light around the room, making it feel more spacious and better connected to the outside. Glass cabinets and shiny worktops can work together to make sure any light entering the kitchen makes it into every nook and cranny.
If you don’t have any shiny surfaces — maybe wooden worktops or open shelving inhibit you from making the most out of your space — you can instead use mirrors. You may think the kitchen isn’t really the place to have a mirror, but putting a mirror on an empty wall space expands a kitchen’s surroundings and can affect the perception of depth and height.
Working with any surrounding patterns is another clever perception trick that will help make a kitchen feel larger. Patterns that surround any room have a big impact on your sense of space. Horizontal lines on backsplashes or rugs, for example, make you look from side to side, making a space seem wider, while vertical lines draw your eyes up to the ceiling.
Backsplashes with basic patterns that are easy to perceive give you an immediate idea of the measurements of your surrounding space. Blocked tiles, for example, allow you to immediately assess what’s around you. A slightly more elaborate pattern, meanwhile, is not so easy for the eye to take in and can lend the impression that the kitchen is bigger than it really is.
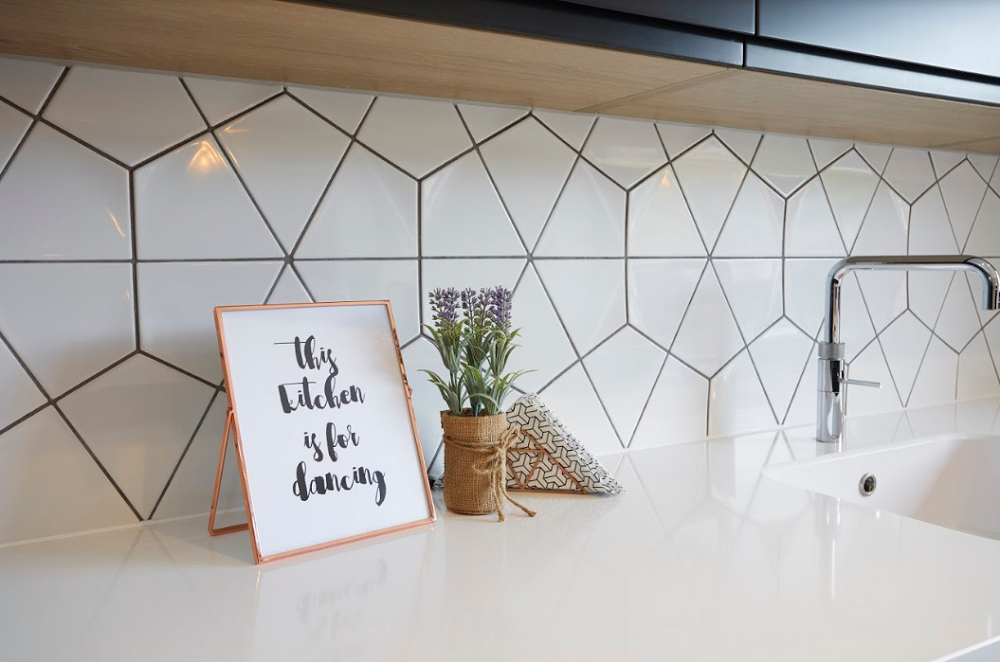
Harmonising Lighting
Any use of mirrors or reflective surfaces falls short if a kitchen does not properly accommodate for a healthy amount of natural light. Natural light is a key concept for making a room feel open. To make the most of reflective surfaces and make your kitchen feel roomier and less enclosing, you need to be taking full advantage of any sources of natural light.
Windows need to be free to flood the room as best they can. If needed, use blinds that roll up neatly and leave window sills bare to make sure there is nothing that could block light from entering. Of course, the ideal solution is to have as much natural light as possible. If your dimensions are limited, installing windows to pave the way for more natural light can make it feel as though your kitchen has grown.
The importance of natural light cannot be overstated. However, natural light is obviously not on offer every hour of the day, and time needs to be taken to think about the most adequate lighting for your kitchen. Most kitchens have a single light source slap bang in the middle of the ceiling. This seems like the most effective lighting solution, but with the technology of today, it isn’t hard to hook up several outputs around the room and have them on one switch. Several smaller lights in different corners or a series of recessed LED ceiling lights all controlled by a rotary switch means light can effectively illuminate every corner of your kitchen and be adapted whether hosting guests or preparing meals.
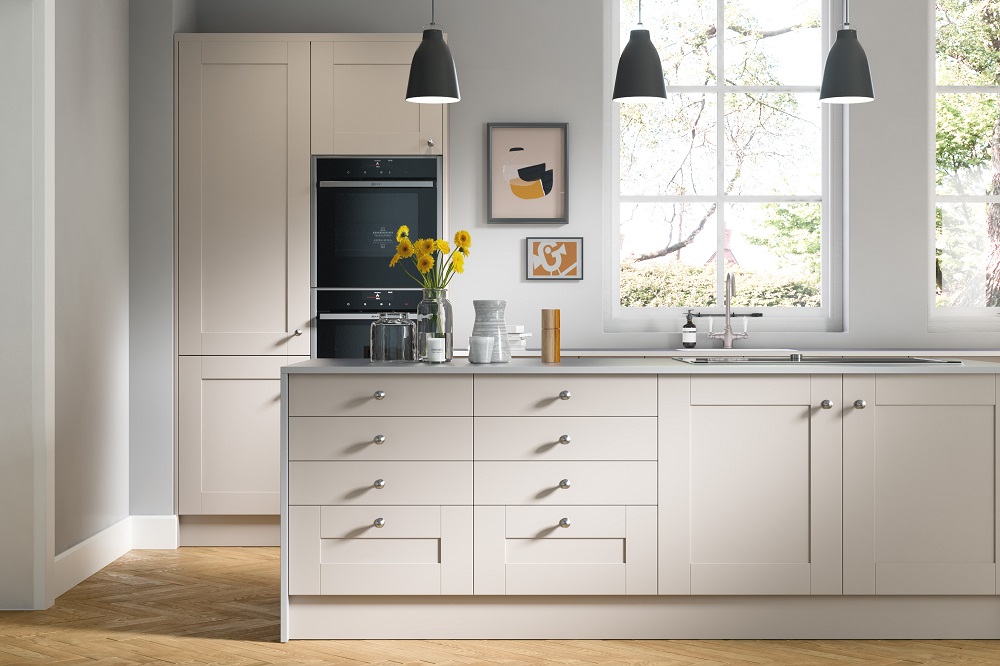
There are, however, still places that light may not reach. Under-the-counter lighting is essential to today’s kitchen, allowing every nook and cranny to be lit up and vitally, providing the ideal countertop lighting for cooking and preparing meals.
Kitchen Storage Solutions
The most difficult step in designing a smaller kitchen is getting the furniture and kitchen storage right. A clutter-free room is key to achieving our goal of space and comfort, which means keeping counters and surfaces free from too many objects is an obvious necessity. The trick is finding the optimum storage for everything. On average, the kitchen is where most money goes and where most waking hours are spent, so organisation is key.
Making the absolute most out of your cupboards and storage areas is the first thing to think about. Is all potential shelf space being used or are there empty gaps that could be utilised? Is the space under the sink full of empty carrier bags and empty cleaning bottles? Is there space above the fridge? Of course, some things will need to go on countertops. Toasters and kettles often live here, but even these can be hidden or simplified using appliance garages or contemporary kitchen solutions like a boiling water tap.
One of the most stressful places in the kitchen has to be where we store pots and pans. Like an impossible game of Jenga, this is always a spot where we find ourselves stretching, bending and rummaging around in the backs of cupboards trying to get them all in or find the right pan. The best possible solution comes in the form of carousel and pull-out units. These allow you to fully utilise every space of a cupboard and not have to delve into the back on your hands and knees looking for what you need.
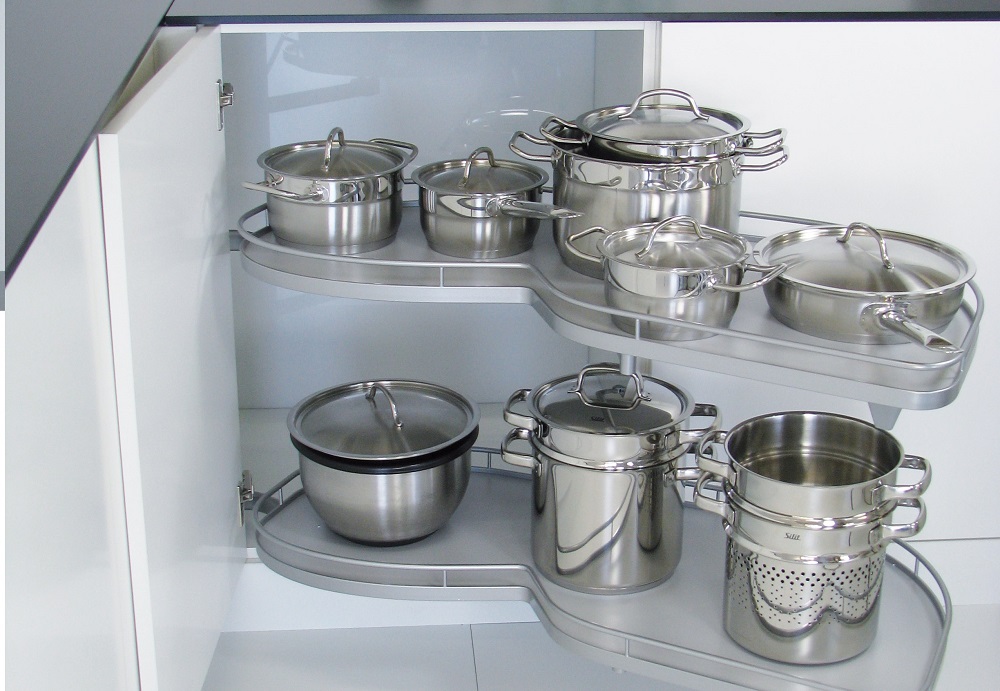
In fact, the pull-out mechanism is something that can be used all over the kitchen to free up floor and counter space. Bins, instead of being out in plain sight, can be hidden in cupboards that open out. These save floor space and are more hygienic. Things like chopping boards can also be hidden away and pulled out with ease when needed.
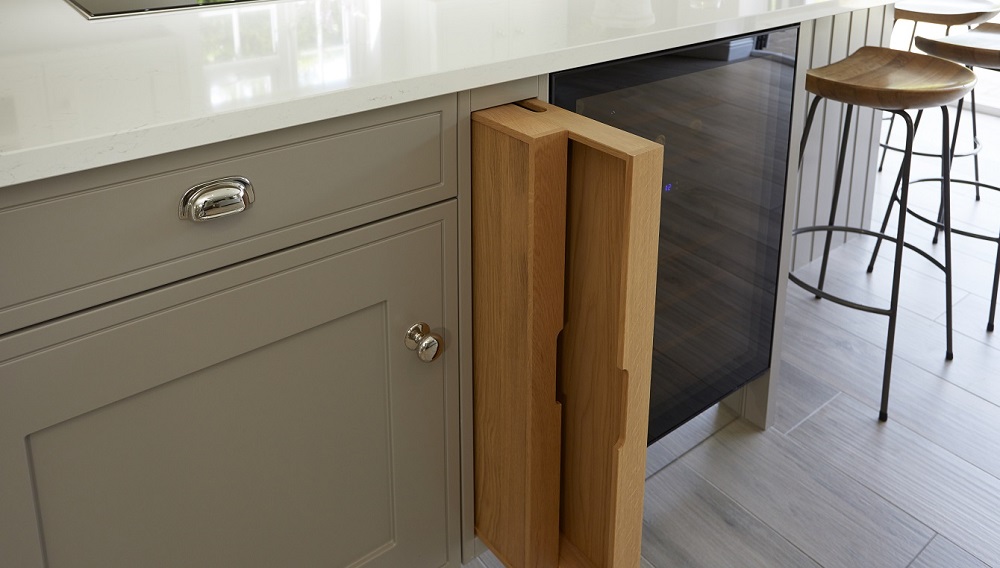
With bins and chopping boards tucked away neatly, for some, going the extra mile and having all of the kitchen’s surroundings harmonised is the cherry on the cake. Refrigerators, dishwashers or other appliances can be hidden behind matching cupboard doors so that all the cabinetry blends together and feels less blocky. It is a far easier task than you might think and makes a kitchen feel larger and more organised.
Stephen Flower is managing director at Ashford Kitchens & Interiors, a quality provider of bespoke luxury kitchens, bedrooms and home offices in and around London, United Kingdom, since 1984.
Featured post
© Copyright 2019 Antonia, All rights Reserved. Written For: Tidylife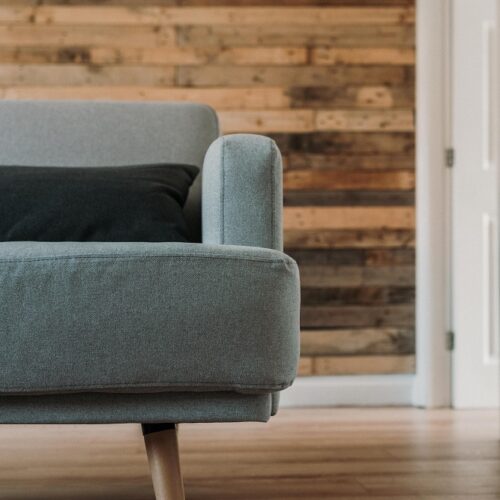

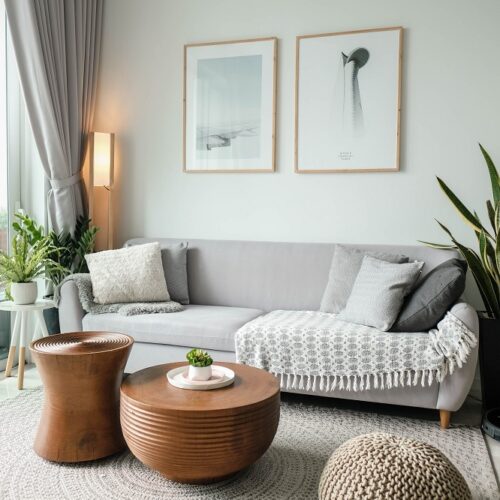
Leave a Reply