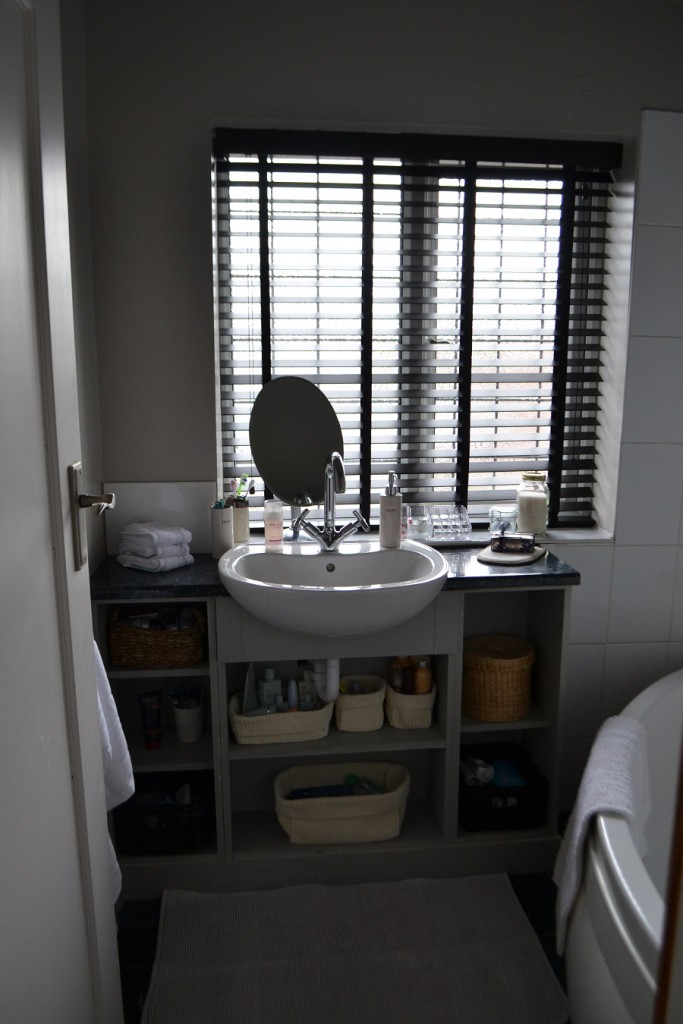
Regular readers may remember that our bathroom was looking past its best a couple of years ago when we gave it a little cosmetic makeover. It was just a temporary facelift, until we could move ahead with a complete redo.
Well I’m pleased to say that the time has come to make some big changes and we have been busy recently with bathroom planning. Everything is being replaced, from the corner bath to the tiles. See that old vanity unit? Going. The old fashioned radiator – bye bye.
In many 1930s houses, the toilet is in a separate cubicle next door to the bathroom, which gives the option to knock the two into one and make a bigger room. But our loo is across the landing, so we are restricted to working with our 6′ 6″ x 5′ 5″ space. This angle may give you an idea about how compact it is.
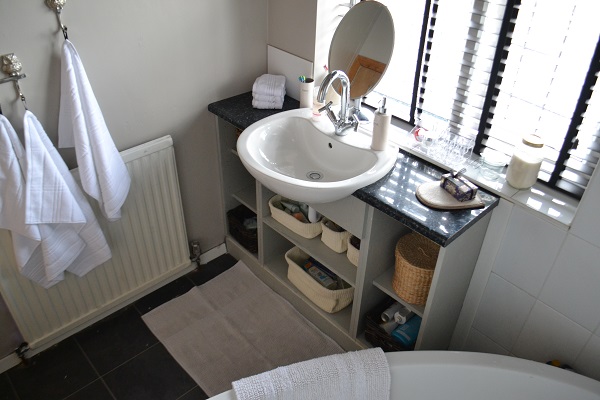
There are no en suites in our house, just an extra toilet downstairs. So as the one and only main bathroom in the house, it really has to work hard for our family of five. I want us to make the absolute most of the space that we can. With that in mind, we have taken the decision to leave a bath out of the new design. So no longer a bathroom, this will become a family shower room.
Now, I know not everyone would be happy without a bath. But I honestly can’t remember the last time I took a leisurely soak in ours! There’ll certainly be less of a queue at the door if we can all take quick showers.
Bearing in mind that the boys are going to grow a whole lot more in the next few years (the fourteen year old is already a lot taller than me) and if we are sacrificing the bath, then we want as large and luxurious a shower as we can fit.
I am not a bathroom planner and find it quite hard to visualise the new look room. If you’re the same, I’d recommend you do what we did and go to a bathroom showroom and make your partner stand in the shower enclosures so you can see what sort of size you need. We did this and our ideal choice would be a base that is 1200 long and 800 or 900 wide.
As a blogger, I am fortunate to get opportunities to work with home companies from time to time and in this case, Bathroom Takeaway are collaborating with us on the project by supplying the bathroom fittings we need for free. I’ve been studying their range of products and liaising with the company to find the best pieces to work in our space and we plan to use these items or similar from their ranges:
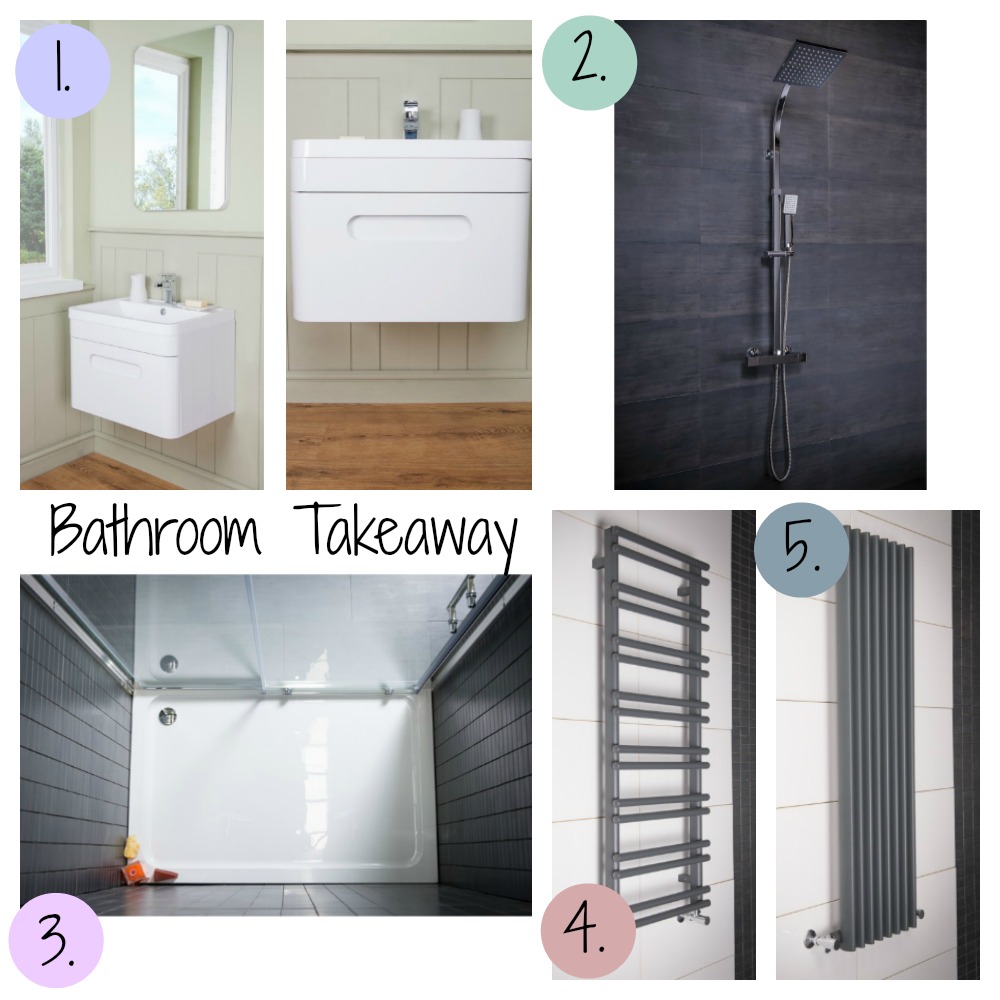
1. Harmony wall hung vanity / 2. Mind Thermostatic Shower / 3. Large stone shower tray / 4. Hagen heated towel rail / 5. Tula radiator in sand grey
I’ve also been talking to my ‘interiors’ blogging friends who have really helped with advice about tiles and with giving me different design ideas. Thanks to all and especially Karen of Making Spaces who took a look at our floor plan and offered some really practical advice. She has helped us potentially turn a pocket of dead space into a storage opportunity for one thing – it has made me realise that you can do more even with a small space than you might at first think. Just take your time, don’t rush into anything and – as all my friends have advised – draw a scaled plan. I had sketched a rough draft of our room with measurements, but it was only when drawing it properly on to scaled graph paper and taking a few minutes to measure and cut out a scaled shower and sink from another piece of graph paper that I could physically move them around the plan and start to visualise the proportions and what would work in our space – and what wouldn’t. (You can find free graph paper online and print it off, so no excuses!)
I’m really looking forward to sharing all the progress with regular updates as we go along, both on the blog and social media. I know we’re not the only family challenged with a small bathroom, so hopefully it might give others with a few ideas too.
As part of our partnership with Bathroom Takeaway, the company is kindly offering readers a generous 25% promo code to use if shopping with them – simply apply the coupon code “TIDY25” on the website to take advantage of this great discount.
Collaborative post

© Copyright 2016 Antonia, All rights Reserved. Written For: Tidylife
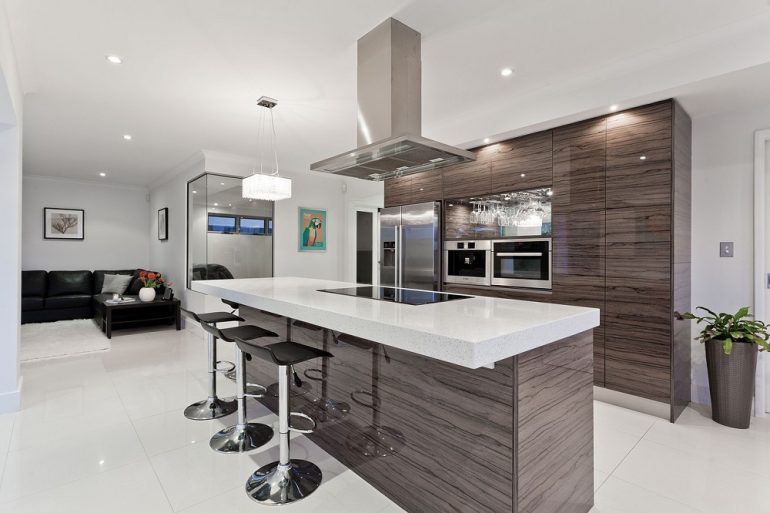
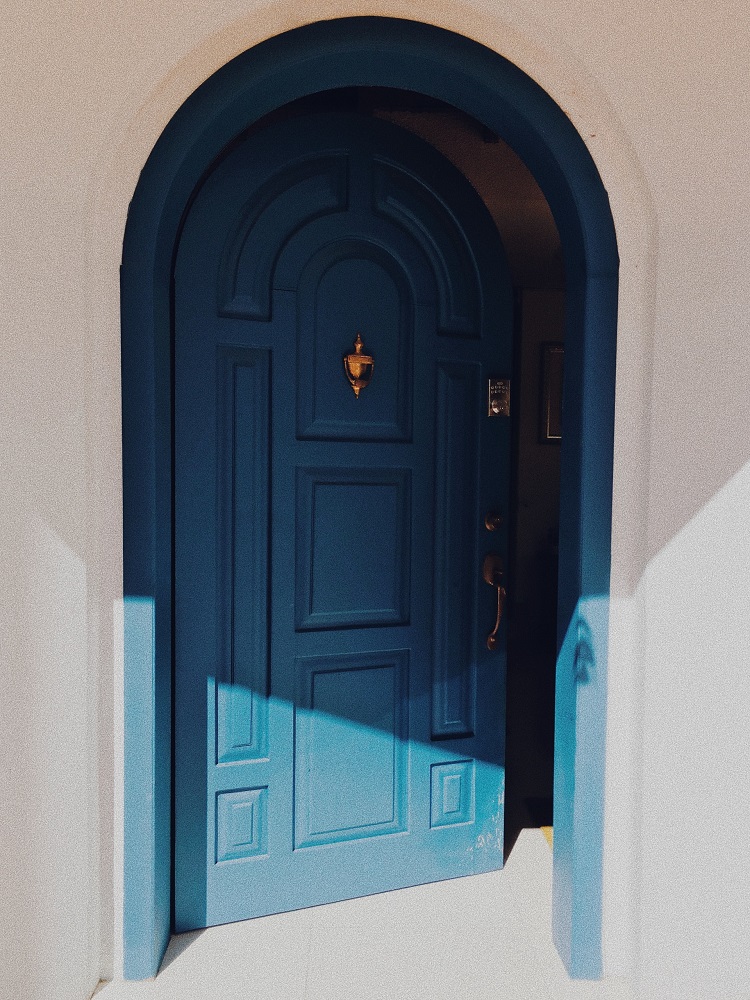
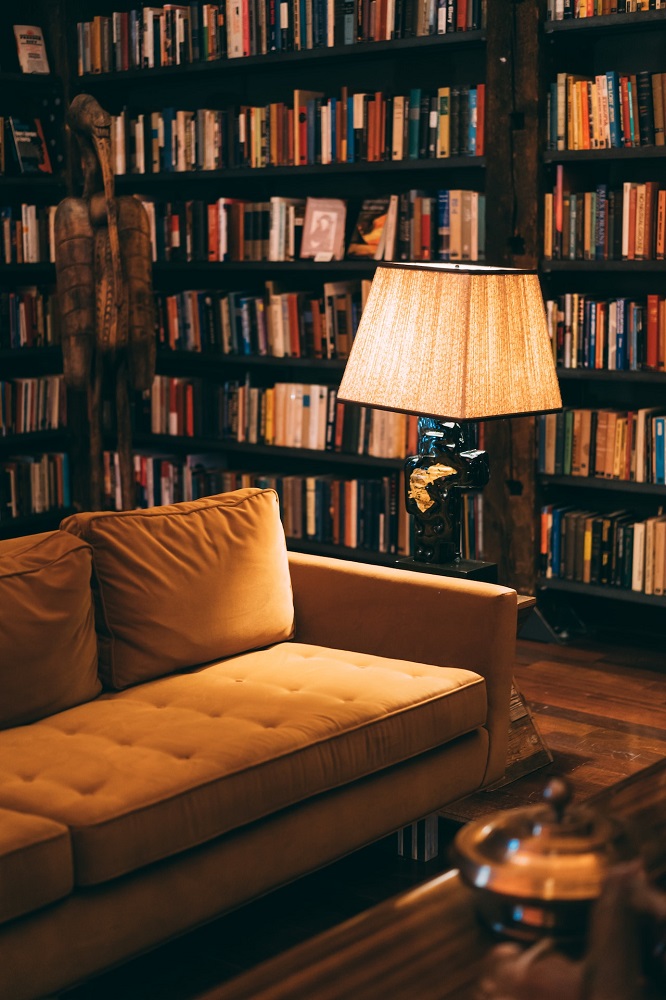
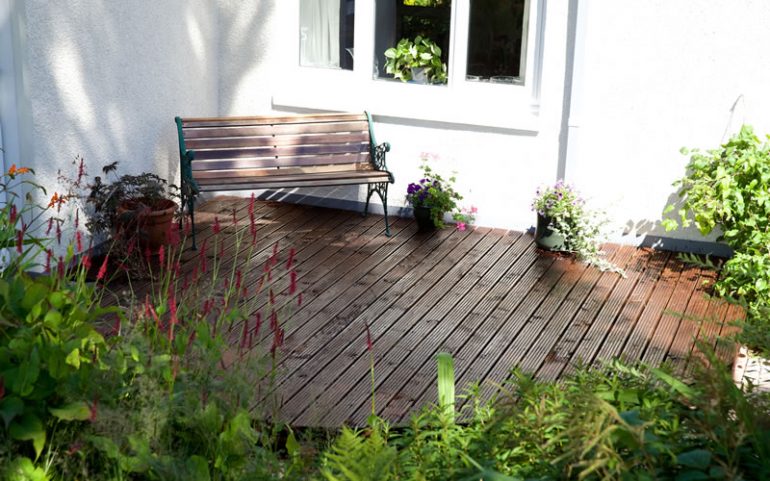
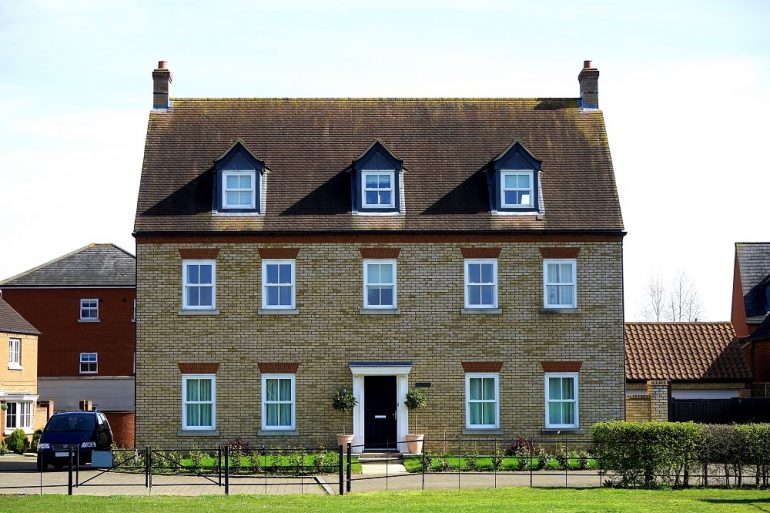

Really looking forward to seeing you transform this space!! (and thank you again for the lovely mention 🙂 ) xx
Ahh, thank you lovely and thanks for all the great advice. What would I do without you? x
Wow you really are challenged space wise. Just like me. It’s so hard to get everything you need in a small space isn’t it? I’m glad you decided to ditch the bath though if that will work better for your family. No point hanging on to it just in case one day you decide to sell up and move. It’s your home. It has to work for your family.
Stacey Sheppard recently posted…Stylish Toy Storage from Also Home
Our bathroom layout and size looks v. similar, Stacey, although we don’t have a loo in ours. Very keen to get cracking now, I bet you are too?! x
OOh so excited to see this come together and what a fab discount
Becky recently posted…Amazing Value Posters and Prints from Desenio
Thanks Becky, yes it’s a great discount from Bathroom Takeaway! x
Ooo, so exciting!!! I completely agree about losing the bath. My parents did the same thing when my brothers and I were still living with them and it worked a treat. Love that you’ve had the graph paper out. I do the same using excel. I think all of our rooms have been planned that way 🙂
Ah, good idea to use Excel. I have a tendency to try and wing things a bit, but you definitely can’t with a project like this! Thanks for the encouragement, can’t wait for the work to begin now 🙂 x
Ooh I do love a makeover and can’t wait to see what you do with it, I think a shower instead of a bath is a great idea, when I think about it I hardly ever use mine. Freeing up that space will make it look so much bigger x
Oh, thanks Cate – yes, that’s what I’m hoping! Can’t wait for it now 🙂 x
Really looking forward to seeing how this progresses! We opted to keep our bathtub but to be honest, we hardly ever use it either – who has the time for long soaks nowadays anyway?! Looks like it’s going to be shaping up to be a lovely stylish space – can’t wait to see! xxx
Kimberly Duran recently posted…Dining Room Remodel: Putting Up Eades Bespoke Wallpaper
Aw, thank you so much Kimberly, I’m really excited about it and hope it all comes together well – fingers crossed! x
Ooh exciting! I can’t wait to see how it goes. I love the options you’ve chosen!
Amanda recently posted…Summer House Update
Thank you, Amanda 🙂 Nice to get your positive feedback as I always find it hard choosing products! x